When I constructed the new extension for the sand quarry (see How I constructed the sand quarry extension), I decided that the furthermost end of the extension would link back on to the main line as it approached Peckforton Station.
I decided that this new junction (bottom left on the above plan) would act as a siding for Peckforton Castle. In my imagined history of the railway, Lord Bentley Tollemache, the owner of Peckforton Castle when the Peckforton Light Railway was constructed, was a great supporter of the new railway and so it seemed inevitable to me that he would have persuaded the company to construct a siding to serve his estate. To signify that the by line from the new junction was entering the castle grounds, I decided to erect a gatehouse over the entrance to the siding (shown in red on the above plan). It seemed sensible to model this gatehouse on the one which actually exists spanning the roadway leading to the castle.
 |
| Source: https://www.geograph.org.uk/photo/2882447 |
Having previously constructed the ruins of Beeston Castle by carving Thermalite blocks (see How I created Beeston Castle), I decided I would use similar techniques to create the gatehouse. The major difference was that this time I didn't want it to look like a ruin and so I felt I needed to be a little more careful.
The first job was to work out how many blocks I would need by test fitting a block to the intended site of the gatehouse.
I had fortunately been given a couple of cylindrical plugs of Thermalite by my neighbour who, four years ago, had an extension built on to his house. At the time, I had no need for them but they were squirreled away until a need arose.
The largest item of rolling stock was used as a template and the block was scraped with a screwdriver to indicate the location of the archway.
The block was cut to size using an old panel saw.
The sides of the archway were also sawn and then a series of holes were drilled along the line of the upper edge of the archway using a masonry bit (I could have used an drill bit intended to for metal drilling but it would not have been useable for metal drilling afterwards).
Once a series of holes had been drilled, they were interlinked by drilling at an angle, ......
.... until the segment of the block forming the archway could be removed.
The inner surfaces of the archway were then smoothed off with a wood rasp.
The apex for the upper section of the gatehouse was marked out and sawn from another block of Thermalite.
The spire for the turret was then filed from an offcut of Thermalite
The main structure of the gatehouse was then test-fitted.
At this point, I realised the structure looked a bit flimsy for such a supposedly important edifice and so I visited my local builders' merchant to purchase another couple of blocks. There were then shaped as shown above to increase the depth of the archway and to add a couple of extra wings to the rear of the gatehouse.
The next stage was to smooth off the outer surfaces of all the blocks with a rasp. I probably could have used a powertool to speed up and ease this process but the thought of the dust cloud this would create deterred me and so each block was smoothed off by hand.
Now came the fun part, marking off where doors and windows would be situated and beginning the process of carving mortar courses for the stonework.
Arched mullion window frames and arched doors with frames were drawn in 3D using Tinkercad ....
.... and printed out.
The files are available as downloads on Thingiverse, by the way. The position of the windows and doors was then decided upon and these were roughly scratched on to the blocks using the frames as templates. The windows were tackled first.
The outline for the arched stonework over the windows was then scribed on and another outline of the window approximately 5mm inside the original.
The inner outline was then hollowed-out with a flat bladed screwdriver to a depth or around 15mm,
The gap between the inner and outer outlines was then recessed to a depth of around 5mm.
This is to allow the window frames to be recessed into the stonework. Some slight adjustments were made to the openings to make sure the window frames sat neatly (and horizontally) in their recesses.
The courses between the arched stonework were then scribed on ......
.... and the frames test fitted to check the effect/
The horizontal mortar courses were measured (1.5cm) and scratched on to each face with a flat bladed screwdriver.
Recesses for the doorways were similarly chiselled out, though only the shallow 5mm rebate was needed rather the additional 15mm chiselled recess.
The vertical courses were then indented using the screwdriver blade. It's easier to control where the blade goes by pressing rather than scribing as the blade tends to wander, especially if it hits a denser patch.
The mortar courses were completed for the whole building. A somewhat tedious and messy business but I tried to save as much of the resultant brick dust as I could so I could subsequently mix it with cement to make a filler.
The roofs were tackled next. The horizontal courses were marked out (4cm wide) and were then filed into rachet style steps with a rasp.
The vertical divisions between the tiles were then impressed with the screwdriver blade.
With all the various sections of the building now suitably scribed, it was now time to join them together.
Grey
CT1 filler adhesive was squidged on to all the relevant parts which needed to be joined .....
...... and then string was tied around the parts. Lollypop sticks were wound into the loops of string to tighten them,
The structure was then left for 24 hours to allow the adhesive to set.
The various cracks, dints, nooks and crannies now needed to be filled. I mixed a paste of cement and sifted block dust from the sawing, gouging and scribing in a 1:1 ratio. I wanted it to last! This was then forced into the crevices with a small trowel and wooden coffee stirrers.
This was allowed to set for another 24 hours and then the mortar courses were then rescribed where they had become filled.
Various colours of cement dye were now painted on - red, brown and buff for the sandstone walls and black for the roof tiles.

The dyes were painted on diagonally with a stiff brush to avoid filling the mortar courses. However, it was easy enough to rescribe any courses which accidentally got dyed. The recesses behind the windows were dyed black.
After the black dye on the roof had dried, ......
....... the slates were lightly sanded with a sanding block to restore the grey of the Thermalite blocks but to leave the black in the joins between the slates.
..... and door frames were primed with grey primer and then painted with
Rustoleum textured paint. The doors were masked before being sprayed,
Once the paint had dried, the masking tape was removed from the doors and they were painted brown, with the studs, hinges and handles painted black using acrylic paints.
The windows were glued to a sheet of clear plastic (retrieved from some packaging) using clear Bostik adhesive.
Once the
Bostik had set, a sharp knife was used to remove each window from the sheet.
The windows and doors were then glued into place using Pinkgrip adesive.
The adhesive was squidged into the recesses ......
.... and then the window or doors pushed in. Excess adhesive was removed with vinyl-glove clad fingers and / or transferred to any gaps. The dyes tended to mix with the adhesive enabling it to blend in with the adjacent stonework.
Once the adhesive had set, a few places were touched-up with dyes and then the whole thing was given a couple of coats of semi-matt varnish to seal everything.
It's not a perfect model, by any stretch of the imagination, but it will be durable and weatherproof. My model of the ruins of Beeston Castle have been outside for for nearly five years now and, although the colours have faded slightly, the structure is as sound as it was when it was created.
I have learned a lot from creating this model. I'll certainly be prepared to construct another, using the lessons learned from this one - make the roofs slightly wider than the building so they overlap - align the sections more carefully when gluing them together.
However, I am quite pleased with the outcome. Now the trackwork on the Sand Quarry / Peckforton Castle extension has proved to be reliable, I will ballast the track and at the same time embed the building into the surrounding ground.
I think the building is in keeping with the original and certainly provided a focal point for this stretch of track.
It has already featured in the video of my most recent running session and seems to already have become integrated into the landscape.










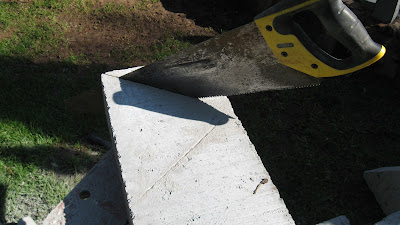













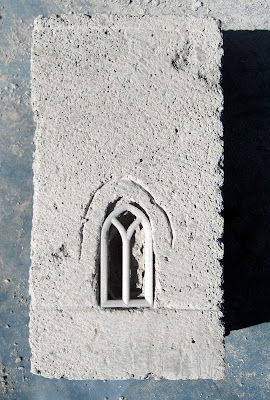



















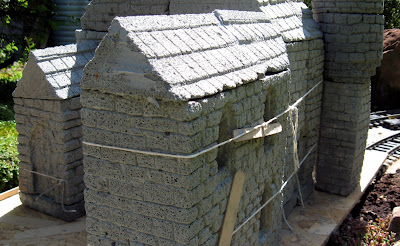

















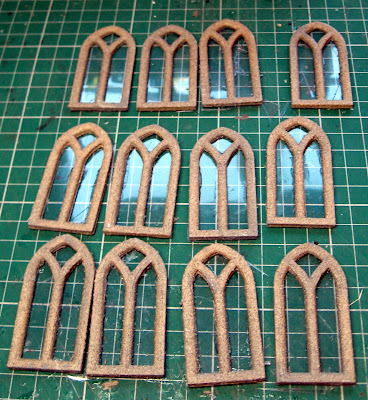
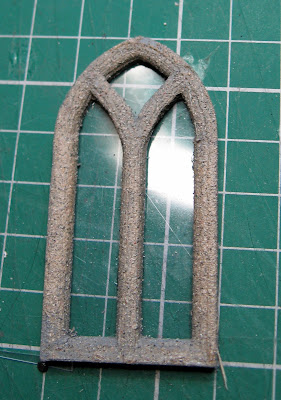











3 comments:
Lovely. Thanks for the tutorial!
Thanks Nancy. Hopefully, it will encourage someone to have a go themselves.
Rik
A very good idea, and should be totally weather proof.
Post a Comment